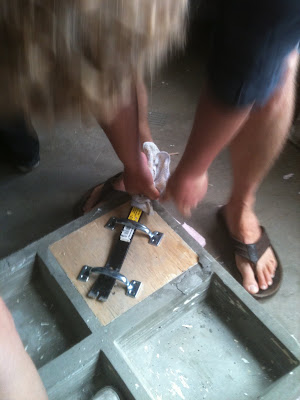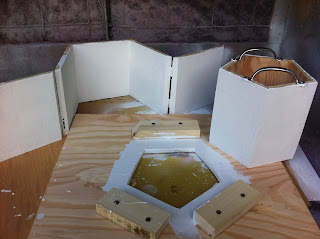I'll apologize in advance for the lack of photos during construction...I was in the "zone" so to speak and didn't think to take a picture of myself using the table saw.
I talked a bit about my changes last post in "Veggie Waffle: Take 1" so I think I'll just explain in pictures how the big test went.
But here is a diagram I created to outline my construction and release process...had to make some changes along the way...but more or less it's the idea.
Here's my formwork... no reinforcing cage yet. Painted and primed with laminated plywood "zigurats" making the void for the cells. The hope is that if I spray enough form release on them those little guys will pop right out!.
Sweet reinforcing cage I made myself with two grades of metal grid stock and rebar tie wire. Took about two hours, but I think it looks good and is probably pretty strong!
Formwork & reinforcing...ready to go.
Concrete Mix
1 part cement : 1 part fine sand
I know this seems really high but after some mock-ups I thought it looked the best by far!
Here are some pictures of my test mixtures.
One of three batches of concrete mix that went into the form. One was twice this size & overall it was just a little too much.
After taking the sides & bottom piece off the idea was to attach drawer pulls to the "zigurats" and they would just slide right out...didn't exactly go that easily. Instead required a prybar and some big muscles.
Rich prying the "zigurats" out
I think the culprit making the removal so difficult was probably the edges of the laminated plywood, when you look at the pictures it doesn't look like a lot but even that little bit of friction made a big difference!
Lesson learned, sand smooth and think about coating the form in something more than primer. Or just use a different construction method.
Everything worked out pretty well though... here is the finished project with one of the little gabion baskets in it.
 Mold with cotton/tinfoil making strategy
Mold with cotton/tinfoil making strategy Compared to original mold we had to break in order to remove void piece.
Compared to original mold we had to break in order to remove void piece. The test that worked best!
The test that worked best! Two sets of forms made!
Two sets of forms made!

















































